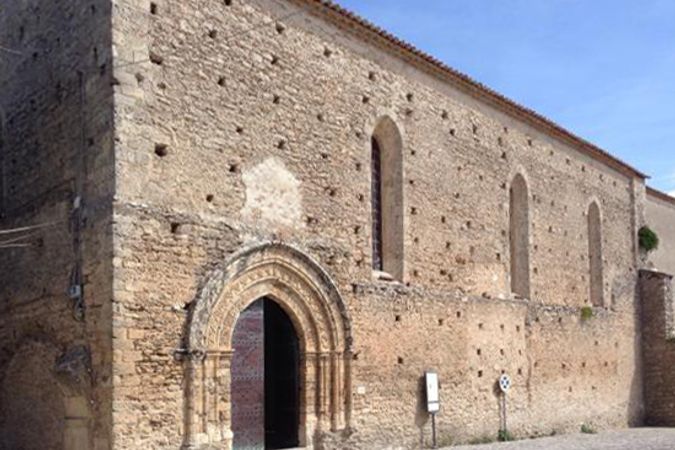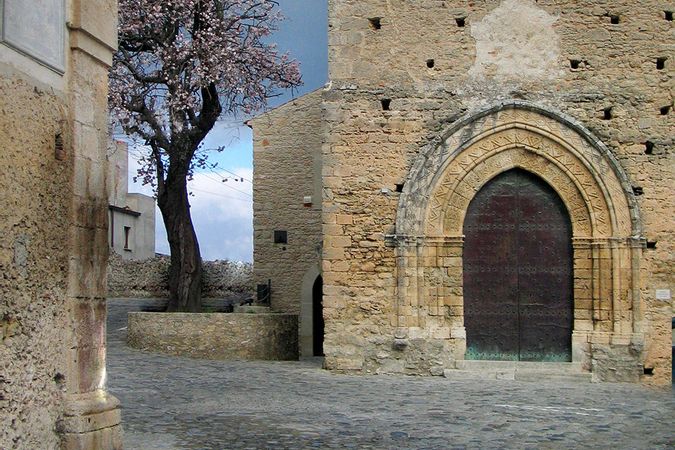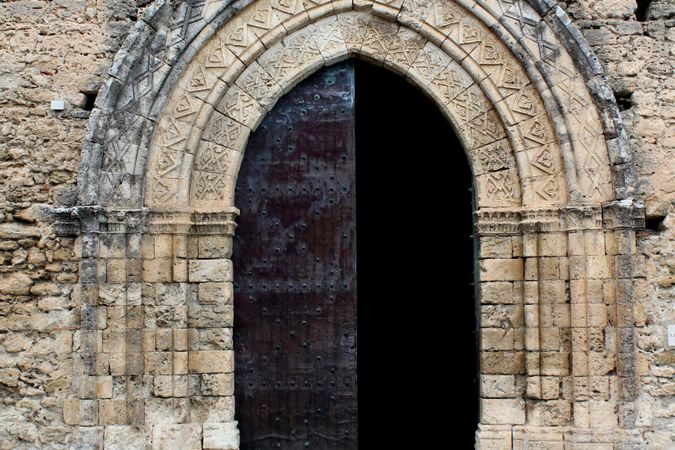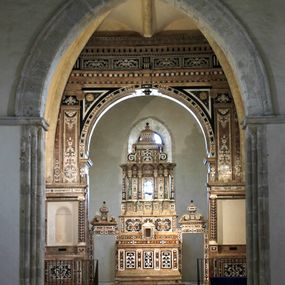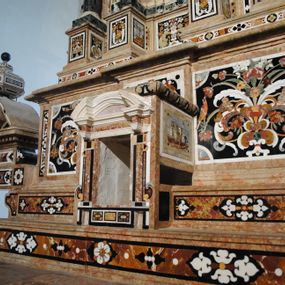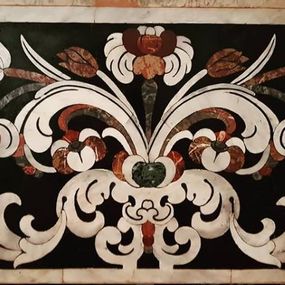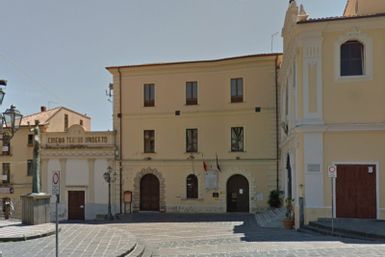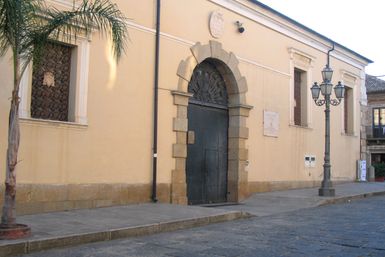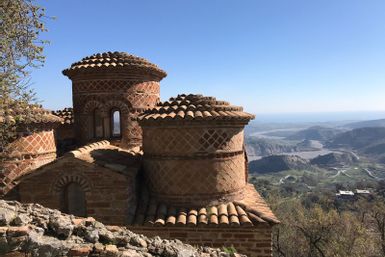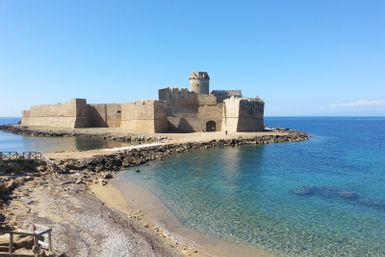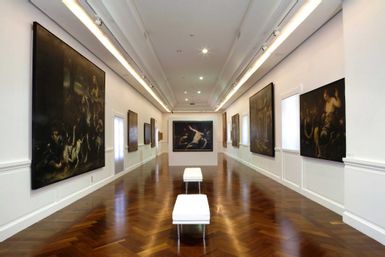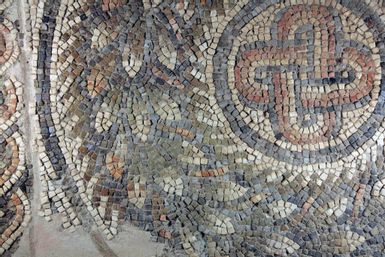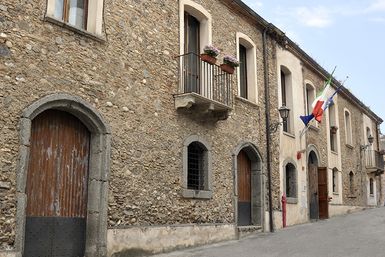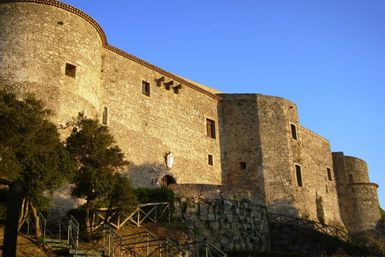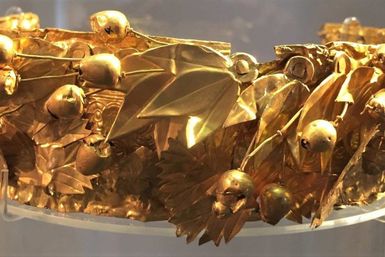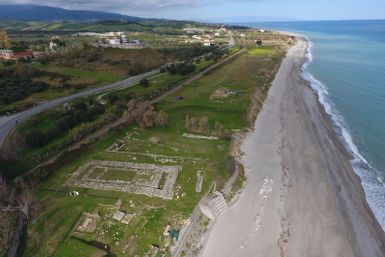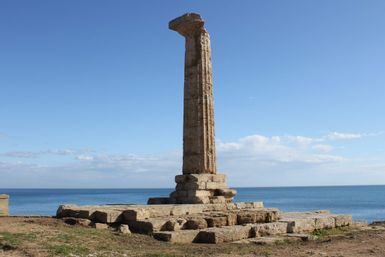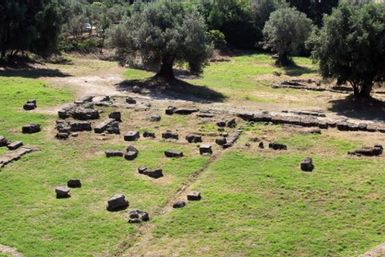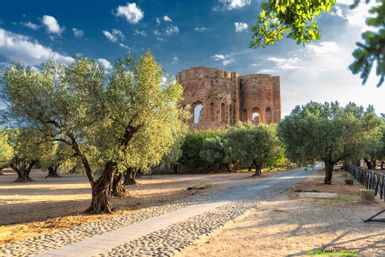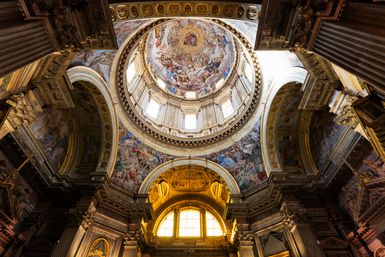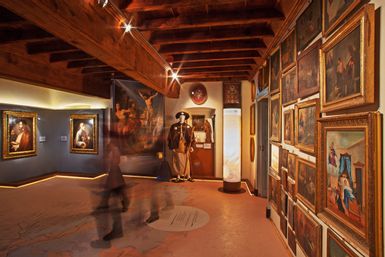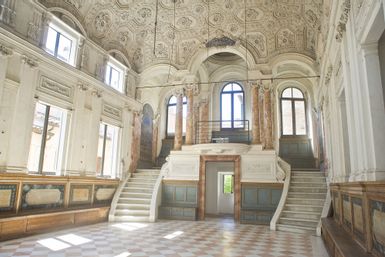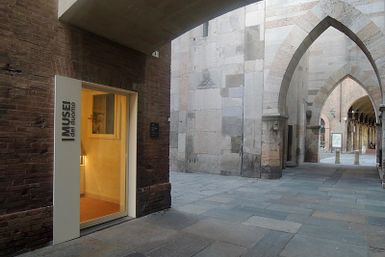Fundraising Terms and conditions
The artsupp.com website is a multilingual platform dedicated to the promotion of cultural institutions. The contents of the Site and the rights related to them are reserved, therefore they can be consulted exclusively for personal information purposes, any other use being expressly prohibited without the prior written consent of artsupp.com.
The company Restart S.r.l., with registered office in Rome in viale Angelico n.101, registered in the Register of Companies under no. RM - 1450606, tax code and VAT number no. 13481941006, is the owner of the platform called Artsupp - reachable at the web address 'https://www.artsupp.com'.
This regulation contains the rules governing the relations between Restart S.r.l. its Partners and supporting users of the Platform. The provision of services by Restart s.r.l. through the Artsupp platform in favor of the Partner who wants to propose a fundraiser (hereinafter: Partner) is subject to the following terms and conditions.
Activation of the fundraising function
After registering and completing the profile in all its sections, the Partner can use the Site to publish their fundraising project, according to the methods described below.
Login credentials
The Partner undertakes to keep the access credentials and to prepare backups of all the content uploaded. For this reason, the Partner exonerates Artsupp from any responsibility in this regard. Artsupp is authorized to keep browsing logs in accordance with its current Privacy Policy and to suspend the account in case of misuse of the pages.
Use of Supporters' data
During the fundraising phase, the Partner will come into possession of information such as name, surname, e-mail address, of each individual Supporter. The Partner, by accepting these Terms of Use, indemnifies Restart srl, as owner and manager of the artsupp.com platform, from any violation, or improper use, of such data and information, or where they are used for purposes unrelated and / or illegal with respect to the "Terms and Conditions" and the "Fundraising Terms and Conditions", assuming full civil and criminal liability deriving from illegal and improper use of such information.
Veracity and feasibility of the project
The Partner is solely responsible for the project, files, images and content published and its realization and expressly exonerates Artsupp from any responsibility in relation to the legitimacy, correctness, cost-effectiveness, convenience and execution of the Project itself and this circumstance will be given. evidence on the site by means of the appropriate wording. The Partner undertakes to send Artsupp files, images and / or videos of which it is the owner of the relative rights of use, relieving Artsupp from any third party claims regarding the use and content of said files, images and / or videos. The partner also undertakes to send virus-free files, images and / or videos, and in any case not such as to compromise in any way the hardware or software of the portal or of those who view or download them.
Projects admitted
By "project" we mean any activity that aims to enhance and / or improve the cultural offer and services offered to the public by the institution. Any activity that positively affects the cultural offer is eligible:
By way of non-exhaustive, we report some categories of projects admitted by the Platform:
- - maintenance, protection and restoration of public cultural heritage;
- - support of cultural institutes and places (e.g. museums, libraries, archives, archaeological areas and parks, monumental complexes, as defined by article 101 of the Cultural Heritage and Landscape Code referred to in Legislative Decree 22/01/2004 n . 42,) of lyric-symphonic foundations, traditional theaters, concert-orchestral institutions, national theaters, theaters of significant cultural interest, festivals, companies and theatrical and dance production centers, as well as circuits distribution;
- - construction of new structures, restoration and enhancement of existing ones, of public bodies or institutions which, without profit, carry out exclusively activities in the show business;
- - maintenance, protection and restoration of cultural assets intended for public use, where intended for the concessionaires or assignees of the assets subject to such interventions.
- - support of culture.
In any case, Artsupp reserves the right to refuse the publication of the Project or to suspend the campaign, in any case in which the products or services offered by the Partner are not compatible with the image or reputation and ethics of Artsupp.
Implementation of the Project
The Partner raises Restart S.r.l. from any responsibility on the project both in the design phase and in the construction phase, committing to respect what is reported in the project description with regard to objectives and timing, also guaranteeing Restart S.r.l. and to supporting users that what has been declared corresponds to the truth and in particular that the project has been drawn up by specialized subjects.
Fundraising methods
The Partner can choose from the following fundraising models:
FUNDRAISING
Fundraising without a minimum economic objective and a defined time limit.
The Partner is entitled to the payment of the sums collected, net of the Payment Commissions specified below and of a commission in favor of Artsupp equal to 5% including VAT of each payment.
Payment management
The Supporter proceeds to provide the loan through the payment services offered and managed entirely by STRIPE Inc. (or any other payment service manager chosen by Artsupp), through its own platforms, which constitute market standards. In this regard, therefore, the Partner exonerates Artsupp from any responsibility in this regard. For each payment made, STRIPE Inc. retains a commission for the management of the payment service (referred to above as Payment Commission), in accordance with its own policies and contractual conditions. Therefore the Partner receives the sums disbursed by the supporters net of this commission. The costs of the payment system are established exclusively by the manager and, using credit cards and current accounts located within the Euro area, are generally the following:
(Euro area): 1.4% + € 0.25 for each donation received
(non-Euro area): 2.9% + 0.25 € for each donation received
For further details see: https://stripe.com/it/pricing
Restart srl, through the artsupp.com platform, is in no case responsible for the transaction costs applied by the payment system operators, nor for the possible variations that such costs could undergo over time, limiting its action to providing adequate information to users. of the platform regarding such possible variations.
Furthermore, in cases where the Artsupp service is subject to a fee, STRIPE Inc. also retains this amount on each payment made by the Supporters, and reverses it in favor of Artsupp. In this case, therefore, the Partner receives the sums disbursed by the supporters net of the payment commission and the commission due to Artsupp:
- Artsupp Fee for "Fundraising" projects: 5% VAT included;
Commissions are payable on each donation. Both STRIPE and Artsupp will issue the due accounting documents relating to collections and made out to the beneficiary of the service, as required by law.
Tax obligations of the project
Any accounting, fiscal and administrative fulfillment inherent in the subscriptions received is the sole responsibility and responsibility of the Partner, who will therefore promptly provide for invoicing, declarations, certifications and anything else required by current legislation.
Graphic modifications of the platform
Artsupp reserves the right to modify, without prior notice, the layout, graphics, dimensions, colors of the Site and of the pages in which the Project is presented. It also reserves the right to insert, add, modify and in any case completely freely manage the spaces of these pages, adding, removing, overlapping information, communications, advertisements, images, banners and any other content it deems appropriate.
Use of images and published material
The Partner remains the exclusive owner of what is published on the platform in its reference section. Artsupp may use the means at its disposal, online and offline, the information, the contents disseminated and the data relating to everything that will be published on www.artsupp.com in order to promote and advertise the platform and the Partners.
This contract is subject to Italian jurisdiction and, in the event of disputes, the competent court is that of Rome.
Roma, Rome, February 2022




